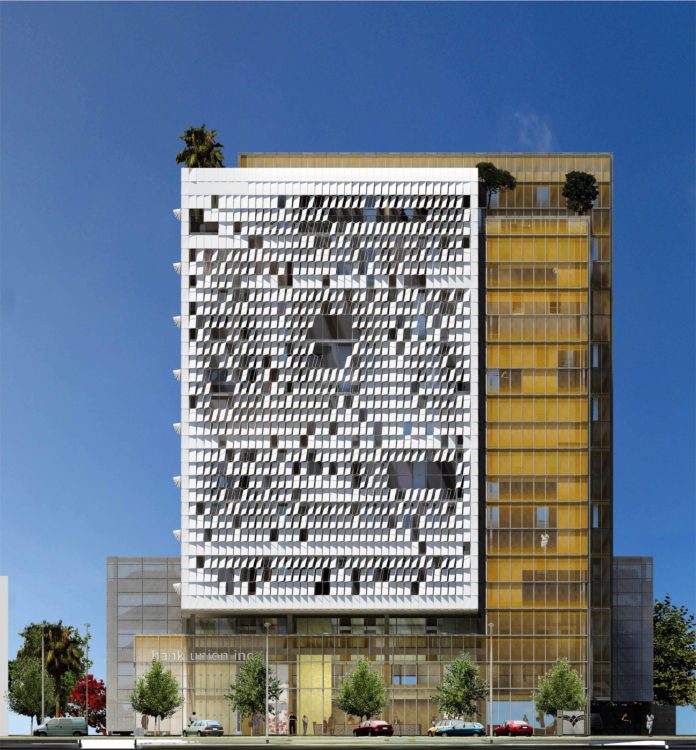Another Saudi made structure had prove its superior quality as it receives an international recognition from the A’ Designers Award, one of the worlds’ largest design competition as it concludes its 2017-2018 A’ Designers Award at Teatro Sociale, Como Italy last in 29 July 2018.
PMDC Headquarter also known as PMDC HQ is an office building by the Project Management and Development Company located in Jeddah, Saudi Arabia, designed by Marwan Bajnaid Architecture and Engineering Consultant Office (MBO) together with Guillium Credoz, a freelance designer based on Beirut Lebanon, won Broze Award under the Architecture, Building and Structure Design Category, A’ Designers Award and Competition 2017-2018.
PMDC Headquarter’s design approach aimed to project a prestigious architectural identity and urban philosophy inspired by the contextual parameters — highlighting the Arabic and Islamic Architecture with the twist of innovative technology applications, while preserving the community’s cultural identity.
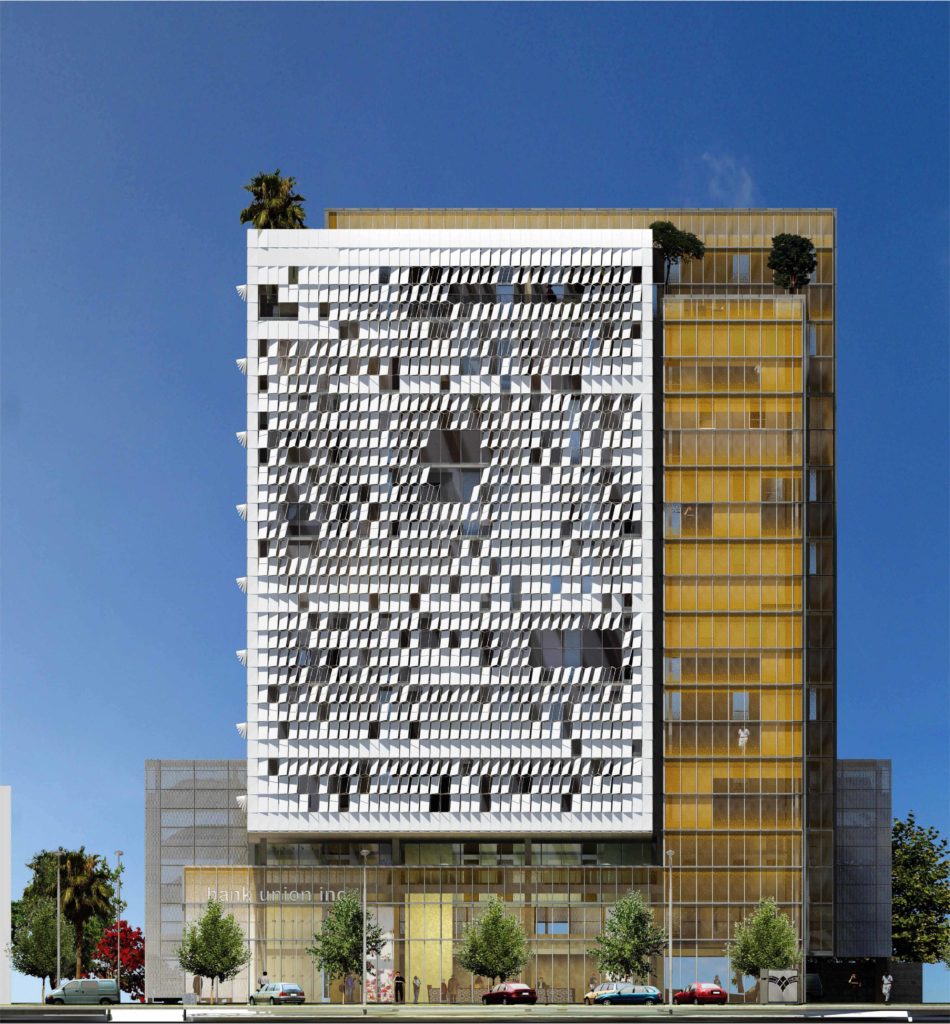
The design approach applies the sustainable design methods and techniques to reduce solar heat in a city where the sun is shining most of the year. This balance between the city’s famous architectural identity and the need for sustainability was achieved through the usage of a modified and contemporary version of traditional Mashrabiya designs.
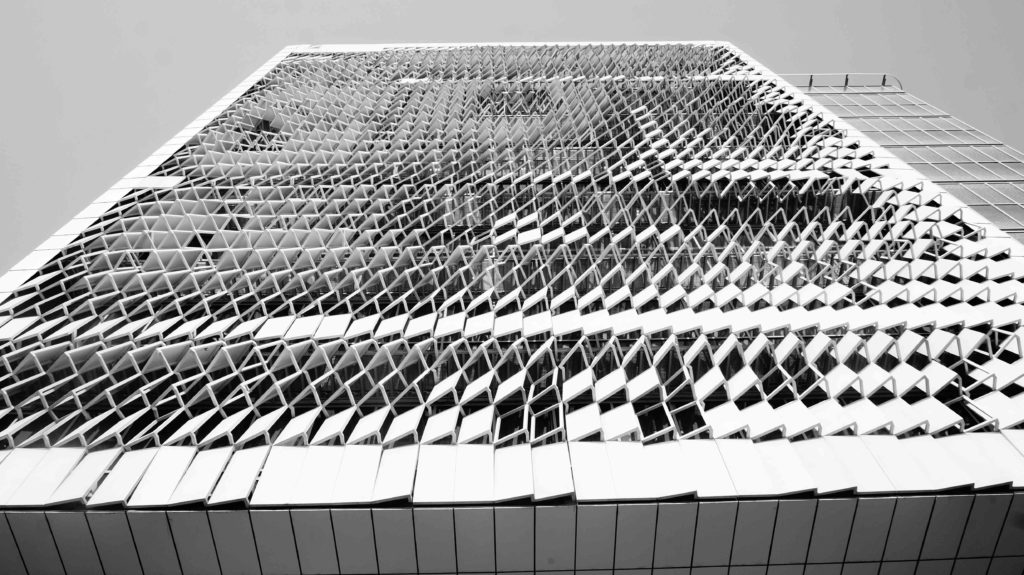
Mashrabiya, is an important element of Arabic and Islamic Architecture. It is an enclosed lattice-work window projection aimed to provide shade, privacy, and wind ventilation.
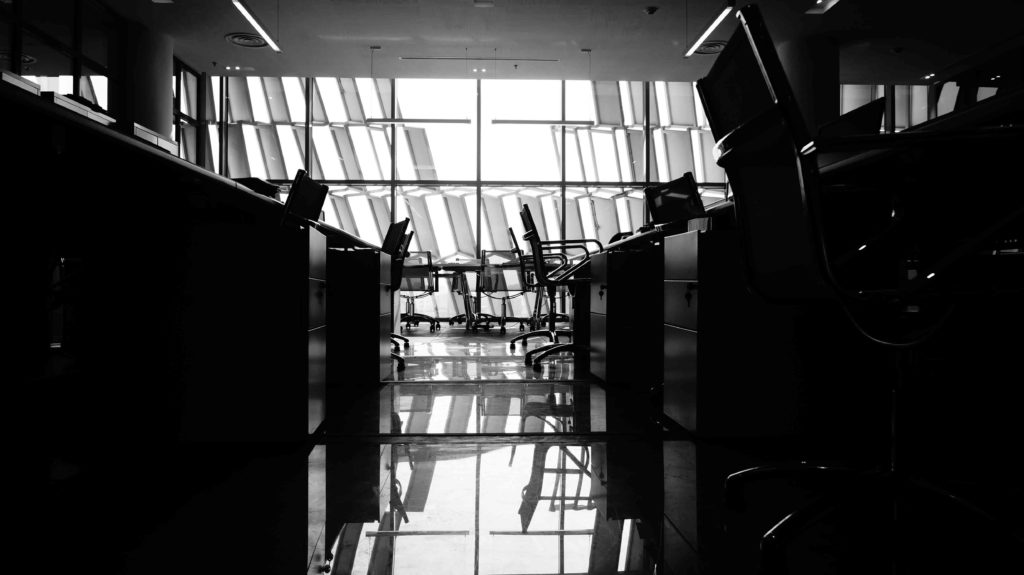
The modified Mashrabiya design was applied in all elevations for this project, integrating the outside (sunlight, acoustics, form) and the inside (function, hierarchy and ergonomics).
The main East and South elevations are cladded with large skeleton of aluminum panels that resemble fish scales.
At the East elevation, each panel responds to the sun through an orthogonal and diagonal projection, creating an illusion of movement and a play of light while providing shade and maintaining privacy.
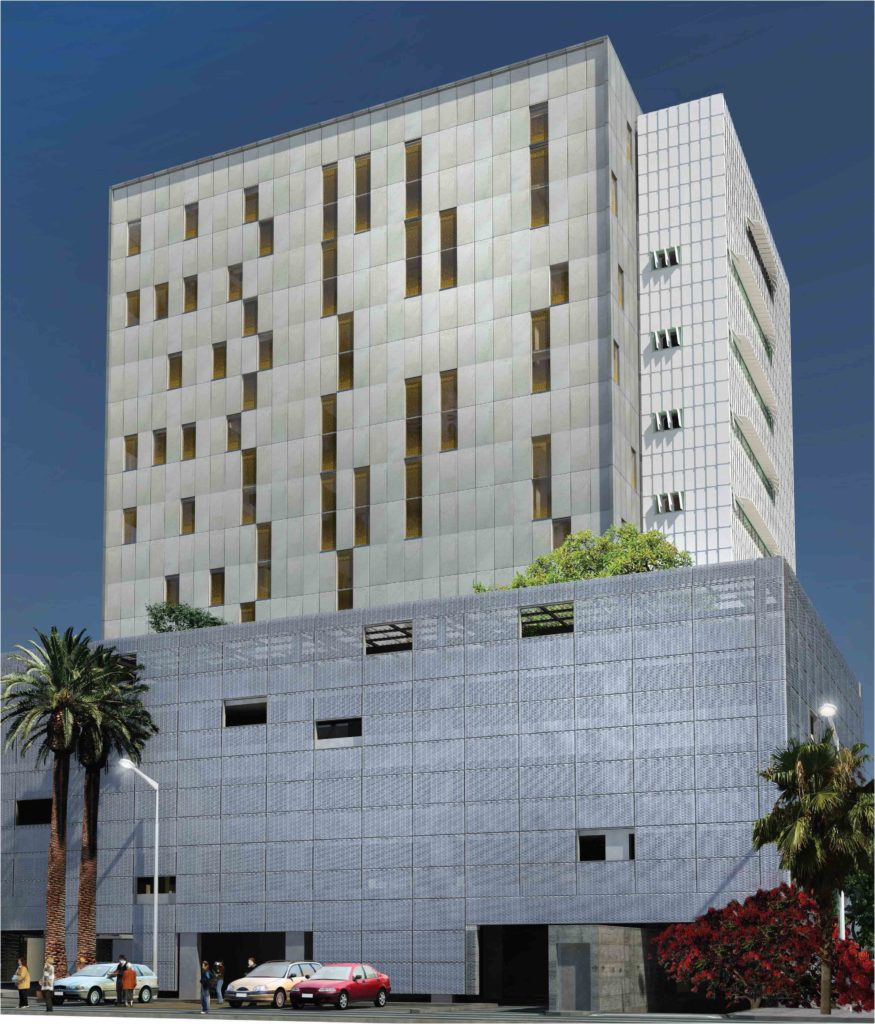
Moreover, glazed reflective silk-screened glass, decorated with warm yellow dot-patterns was added at the South elevation. The addition of the screened glass provides optimal shadings while giving adequate amount of light at table height in the work spaces inside the building, while the density of the pattern varies according to corresponding views. Some of the technologies implemented in this building are applied for patent to Saudi Intellectual Property Office.


